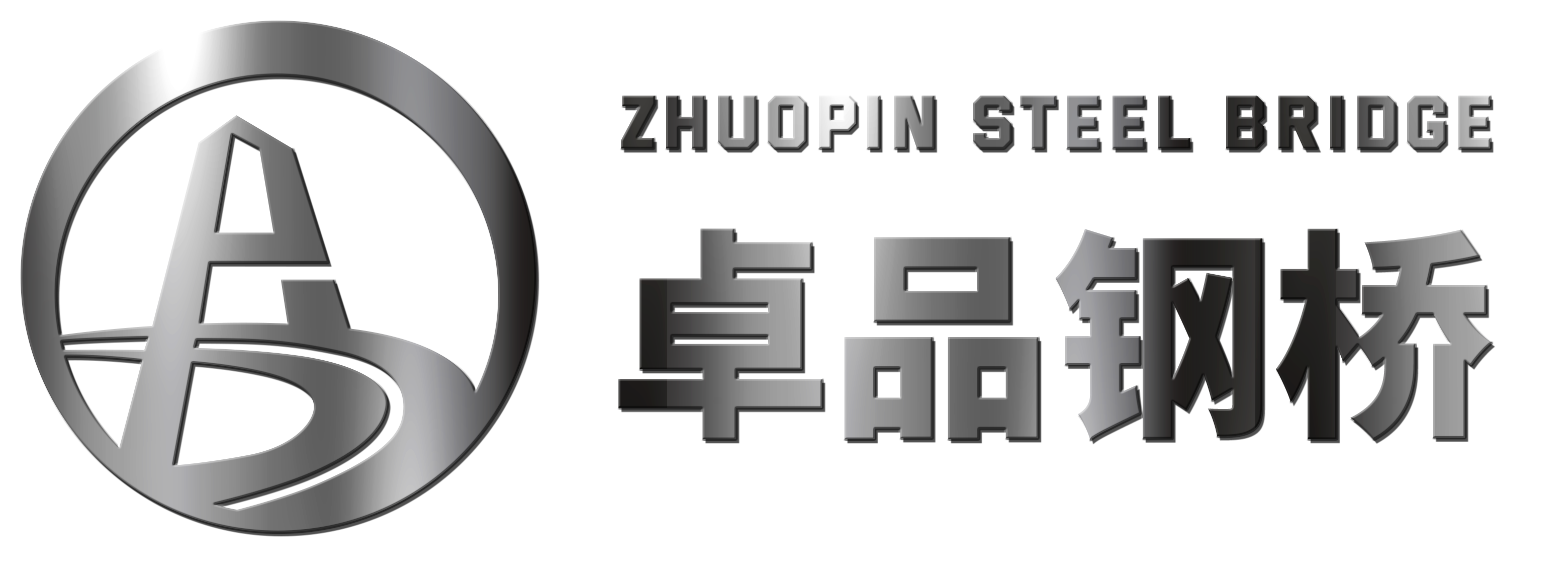

L'atelier de structure en acier ZHUOPIN est un bâtiment à structure en acier utilisé pour la production industrielle. L'atelier en acier à un étage comprend un atelier de production, un atelier de production auxiliaire, un entrepôt, une centrale électrique et des bâtiments métalliques à diverses fins. Par rapport aux bâtiments en béton traditionnels, l'atelier de structure en acier utilise un bâtiment d'usine en acier ou un profilé en acier au lieu du béton armé, qui présente une résistance plus élevée et une meilleure résistance aux chocs.
PARAMETER | |
Brand | ZHUOPIN |
Standard | GB Standard, EU Standard, ASTM Standard, BS Standard, AS/NZS Standard |
Certificates | ISO9001 |
Material Grade | Q235 / Q355 |
Type | Steel Structure |
Coating Treatment | Painted & Hot dip galvanized |
Columns and Beams | H-section Steel |
Purlin | C or Z Type Steel Channel |
Roof and Wall Panel | Sandwich Panel, Color Steel Sheet |
Panel materials | PU sandwich panel, EPS sandwich panel, fiberglass, rock wool sandwich panel, and color steel sheet. |
Sandwich material: | EPS, PU, rock wool, glass wool |
Sandwich panel thickness | 50mm, 75mm, 100mm, 150mm, 200mm |
Monochrome plate material thickness | 0.2-0.8mm |
L'atelier de structure en acier ZHUOPIN est un bâtiment à structure en acier utilisé pour la production industrielle. L'atelier en acier à un étage comprend un atelier de production, un atelier de production auxiliaire, un entrepôt, une centrale électrique et des bâtiments métalliques à diverses fins. Par rapport aux bâtiments en béton traditionnels, l'atelier de structure en acier utilise un bâtiment d'usine en acier ou un profilé en acier au lieu du béton armé, qui a une résistance plus élevée et une meilleure résistance aux chocs.
L'atelier en acier monocouche et les structures en acier utilisés dans la production industrielle sont peints puis transportés sur le site d'installation. Et comme la structure en acier peut être fabriquée en usine et installée sur place, le temps de construction est considérablement raccourci. En raison de la réutilisabilité de l'acier, il peut réduire considérablement les déchets de construction et être plus respectueux de l'environnement. Par conséquent, il est largement utilisé dans les bâtiments industriels et les bâtiments civils.
Conception d'un atelier de structure en acier à un étage
Le bâtiment de l'usine à structure en acier est conçu avec de l'acier à haute résistance, qui peut résister à l'impact des intempéries extérieures et assurer la sécurité du personnel et des équipements intérieurs.
L'acier est le matériau de construction le plus économique, le plus durable et le plus largement utilisé. En raison des excellentes performances de l'acier, l'atelier de structure en acier présente les avantages d'une grande portée et d'un poids léger.


Type de structure de charpente :
 |  |  |
| Single Slop | Roof System | Multi-Span |
 |  |  |
| Multi-Gable | Lean-To | Built-Up Curved Rafter |
Principaux éléments d'un atelier à histoire unique :
Main structure | 1.Embedded components | 1embedded bolt connection 2plug-in cup-shaped mouth connection 3hinge connection and rigid connection. Embedded bolts are usually in the shape of “L” and made of steel bars. 4 The diameter and length shall be determined according to the design requirements. Usually φ 24~ φ 64mm。 The tightening force of a single bolt can reach 300KN.
|
2. Steel column and beam steel: | 1column and a top beam of a one-layer factory building are usually H-shaped steel made of section steel and steel plate. 2 columns and steel beams welded with steel plates shall be corrected after assembly and welding to prevent the deformation of H-section steel due to welding deformation. 3 Steel columns and beams are usually connected by welds or bolts and are the main load-bearing structure of the workshop. | |
Secondary structure | 1. Purlin and wall beam: | 1C-shaped or Z-shaped steel shall be adopted, and the section size shall be determined through stress calculation. 2 The distance between the purlin and wall beam is generally not more than 1.5m. |
2. Support: | there is roof support and column cross support. It is usually made of round steel, angle steel, or square tube. The support system is used to stabilize the steel frame. | |
3. Vertical bar: | the vertical bar is connected between purlins to adjust and control the stability of two adjacent purlins. Generally, the sagging rod is made of round steel with a diameter of 12 or 14 mm. | |
Roof and wall panels
| 1. There are two types of roof and wall panels: corrugated veneer and sandwich panel. Monochrome boards are usually used in buildings without thermal insulation requirements. | |
2. They rely on purlins or wall beams to form roof and wall envelopes. Sandwich panels are mainly used in buildings requiring thermal insulation. | ||
3. The core materials of sandwich panels mainly include polyphenylene, polyurethane foam, rock wool, glass wool, etc. | ||







